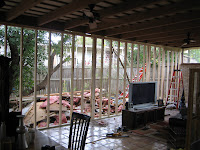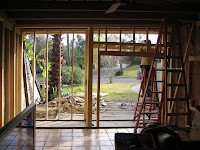We finally decided on a design for the front of the house. Kari and I tend to disagree on most things for at least a month before we can come to an agreement. Most of the time it's what I wanted to start with it just took me that long to convince her.
I continued to move around the living room replacing existing exterior walls with new ones.
I started with the wall opposite the first wall we built with all the windows. This wall had brick on the outside which took a little more work during the demo but helped us in the long run because the brick ledge left us an area to build the new wall before we demoed the existing wall. When I'm doing most of this myself (with some help from my apprentice) it's normally takes me two days to do anything.


I got lucky when Jason and Janeen were in from Florida, Jason felt the need to work while he was in San Antonio so we tackled the front wall of the house. I've attached a picture of the door design for your viewing pleasure.


Here is a 3D view of what we are hoping for in the end on the entrance side of the house.













































